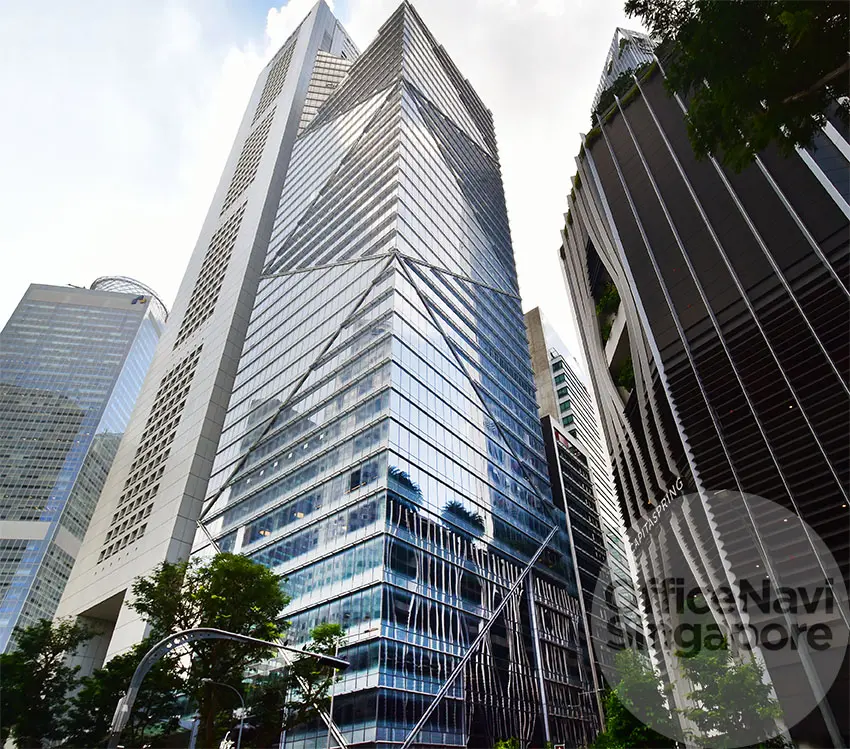One Raffles Place Tower 2
Conventional Office
1/1
Floor Information
| Floor | Size | Rent | Price per Square | Available | Fitted/Bare | Floor Detail |
|---|---|---|---|---|---|---|
| 27 | 1798 sqft | S$ 23,400 | S$ 13.00 | To Be Advised | Fitted | Go to Floor Details |
| 20 | 3638 sqft | S$ 47,300 | S$ 13.00 | Immediate | Bare | Go to Floor Details |
| 30 | 4015 sqft | S$ 52,200 | S$ 13.00 | Immediate | Bare | Go to Floor Details |
| 10 | 4198 sqft | S$ 54,600 | S$ 13.00 | May 2026 | Fitted | Go to Floor Details |
| 21 | 5360 sqft | S$ 69,700 | S$ 13.00 | September 2026 | Fitted | Go to Floor Details |
One Raffles Place Tower 2
One Raffles Place Tower Two, designed by esteemed architect Paul Noritaka Tange, introduces a sleek, modern presence to Singapore’s skyline. As the son of the late Professor Kenzo Tange, Paul Tange brings his own architectural vision to life while complementing his father’s renowned design of Tower One. With a distinctive crystalline façade and bold lighting accents, Tower Two harmonizes with its predecessor, adding depth and dynamism to the city’s landscape.
This premier Grade-A office tower offers expansive office spaces of approximately 11,000 square feet per floor. The column-free layout and raised flooring system provide flexibility in workspace configuration, ensuring seamless integration of in-floor cabling and infrastructure for modern businesses.
One Raffles Place Tower Two is recognized with the BCA Green Mark Gold Award for its commitment to energy efficiency and environmental responsibility. The building incorporates sustainable features such as double-glazed Low Emission (Low E) glass, photovoltaic cells for harnessing solar energy, and a rainwater collection system. These eco-friendly innovations contribute to a greener urban environment while enhancing workplace efficiency.
Positioned in the heart of Singapore’s business district, One Raffles Place Tower Two is a perfect blend of architectural excellence and sustainable design, making it an ideal choice for forward-thinking enterprises.



