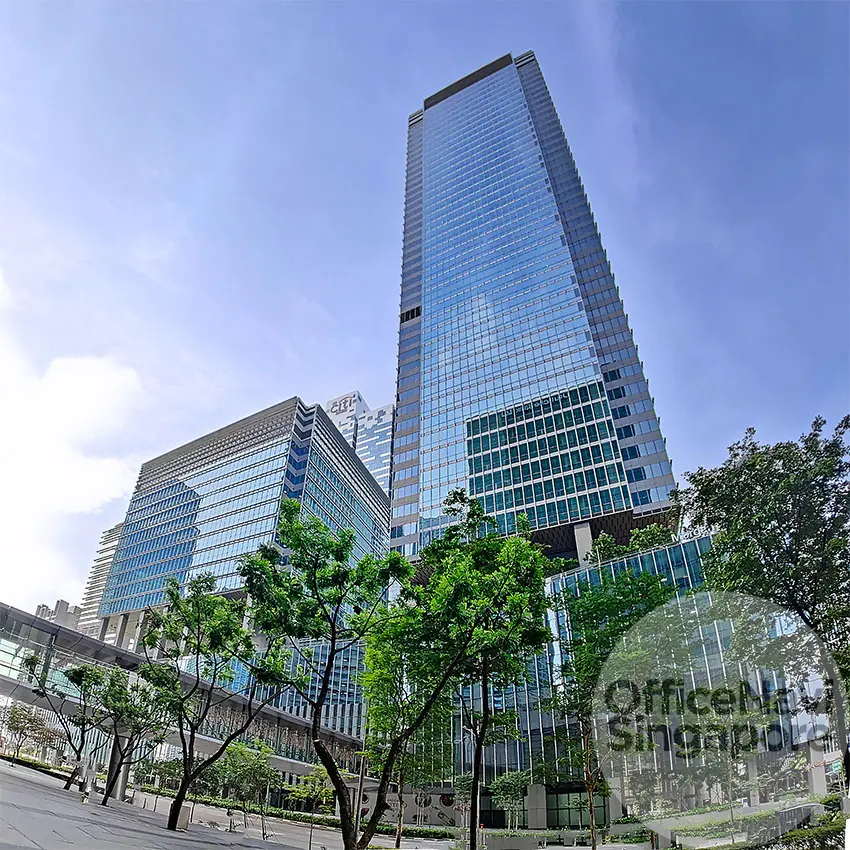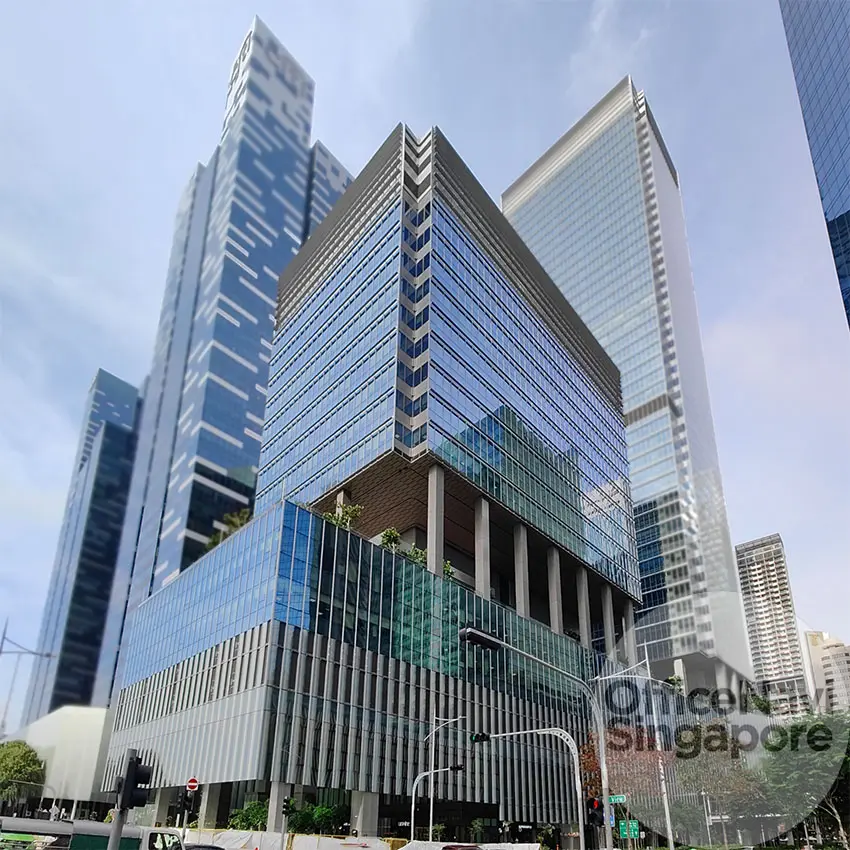IOI Central Boulevard Towers
Conventional Office
1/2
Floor Information
| Floor | Size | Rent | Price per Square | Available | Fitted/Bare | Floor Detail |
|---|---|---|---|---|---|---|
| - | 1658 sqft | Contact Us | - | Immediate | Fitted | Go to Floor Details |
| - | 1851 sqft | Contact Us | - | Immediate | Bare | Go to Floor Details |
| - | 1948 sqft | Contact Us | - | Immediate | Fitted | Go to Floor Details |
| - | 2250 sqft | Contact Us | - | Immediate | Bare | Go to Floor Details |
| - | 2250 sqft | Contact Us | - | Immediate | Bare | Go to Floor Details |
| - | 2293 sqft | Contact Us | - | Immediate | Fitted | Go to Floor Details |
| - | 2583 sqft | Contact Us | - | Immediate | Bare | Go to Floor Details |
| - | 2874 sqft | Contact Us | - | Immediate | Fitted | Go to Floor Details |
| - | 2896 sqft | Contact Us | - | Immediate | Fitted | Go to Floor Details |
| - | 2982 sqft | Contact Us | - | Immediate | Bare | Go to Floor Details |
| - | 3348 sqft | Contact Us | - | Immediate | Fitted | Go to Floor Details |
| - | 3717 sqft | Contact Us | - | Immediate | Bare | Go to Floor Details |
| - | 4517 sqft | Contact Us | - | Immediate | Bare | Go to Floor Details |
| - | 5912 sqft | Contact Us | - | Immediate | Bare | Go to Floor Details |
| - | 21869 sqft | Contact Us | - | Immediate | Bare | Go to Floor Details |
| - | 21869 sqft | Contact Us | - | Immediate | Bare | Go to Floor Details |
IOI Central Boulevard Towers
Central Boulevard Towers offers premium Grade A office space enhanced by lifestyle amenities, catering to the dynamic office community in Singapore’s Marina Bay district, part of the Central Business District. Situated at the prestigious junction of Central Boulevard and Raffles Quay, the development features a direct underground pedestrian link to the Downtown MRT station. It is also easily accessible from Raffles Place MRT and Shenton Way MRT stations via covered link bridges on Level 2. The complex comprises two office towers elevated above a podium block, supported by an interstitial green landscaped area. It will include approximately 1.26 million square feet of office space and 30,000 square feet dedicated to retail and food & beverage spaces. The sky garden on Level 7 is lush with greenery and features a dedicated jogging track, viewing decks, and a signature restaurant for the enjoyment of tenants and guests




